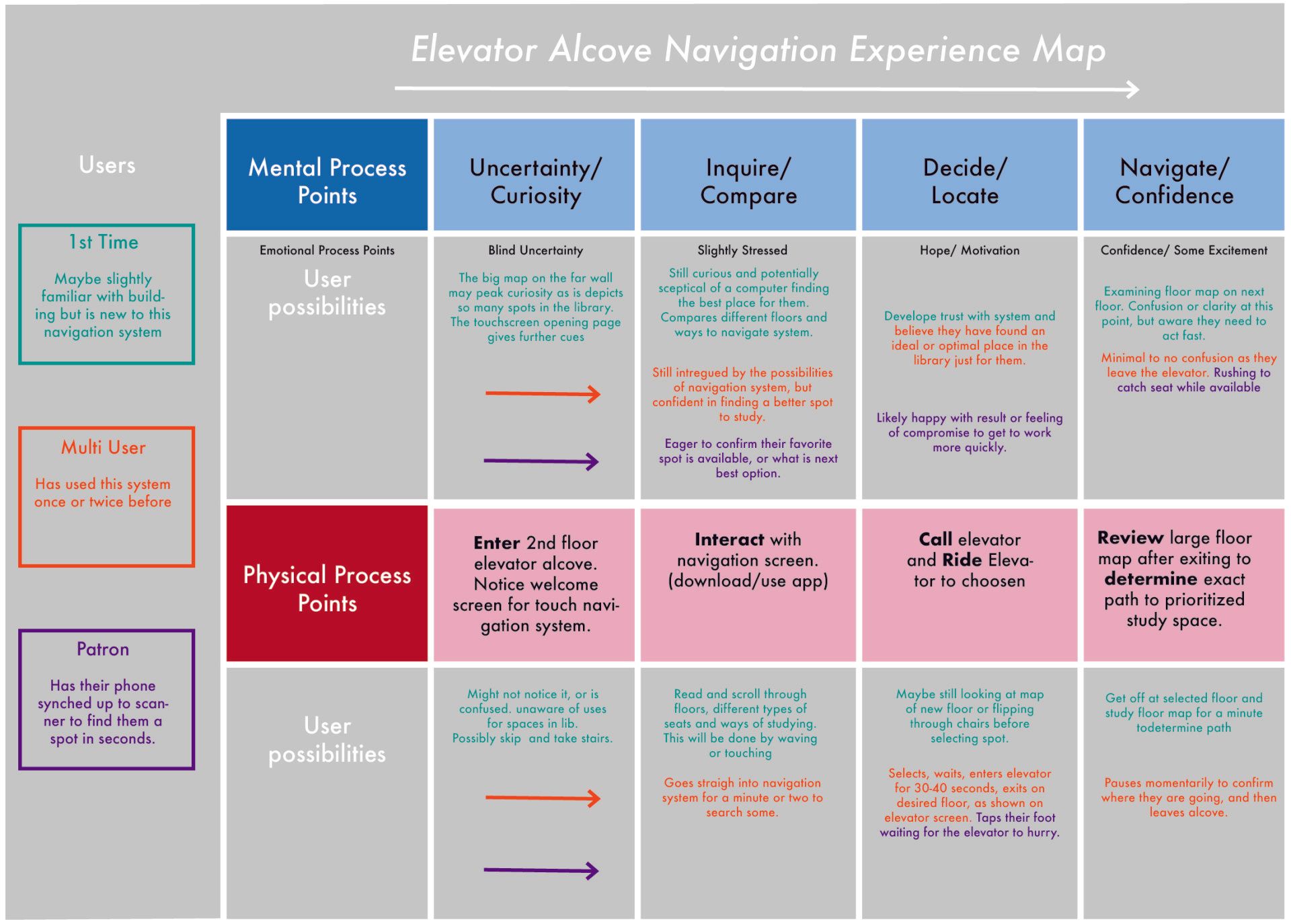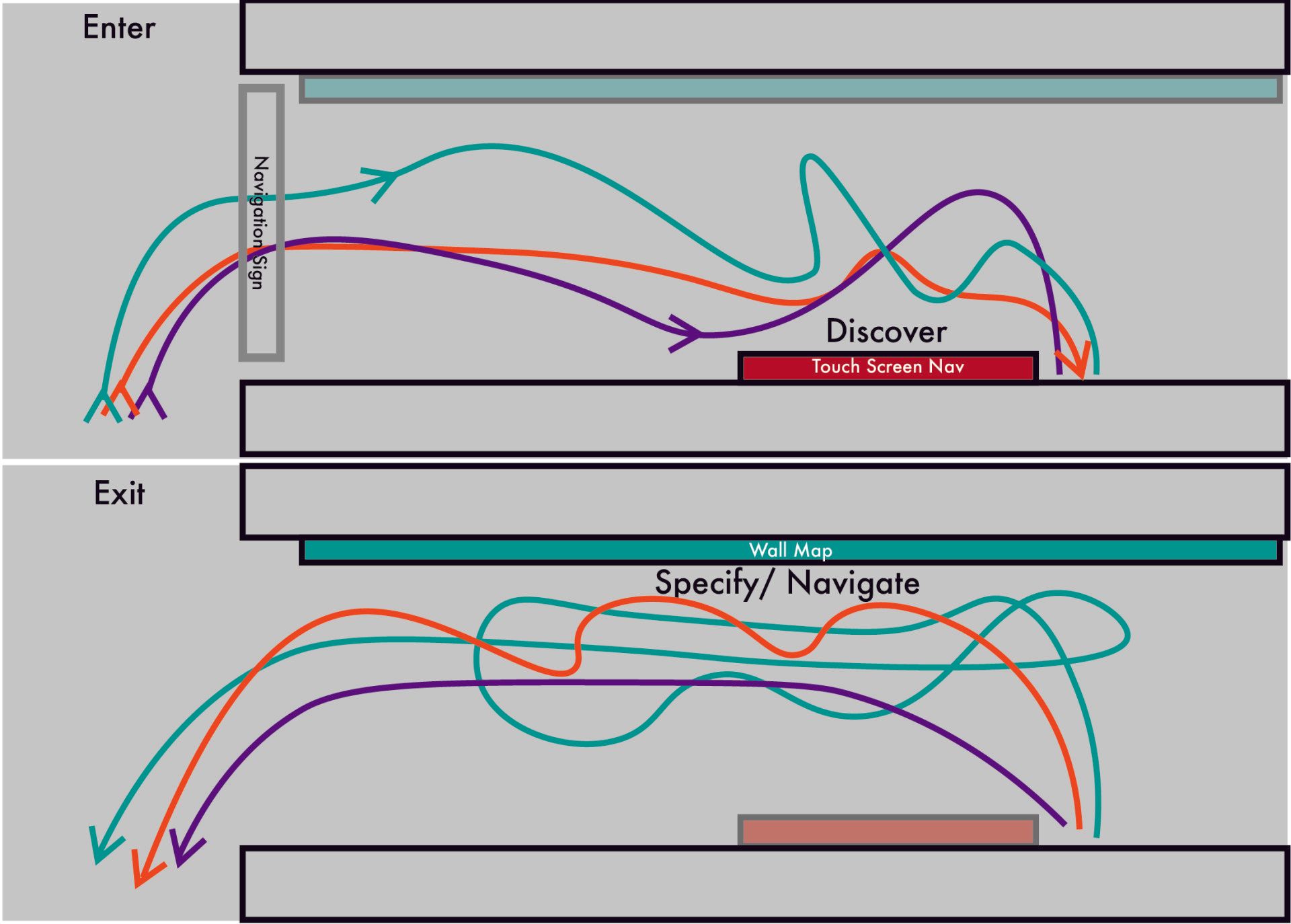interactive nav/info space
How can multi-dimensional media be integrated to redefine and repurpose a space to engage and inform visitors, while prioritizing community oriented spaces of learning?
the goal
At North Carolina State University's Hunt Library, visitors are usually in a rush but waste time inefficiently searching for a work space, and waiting for elevators is wasted time.
My objective was to turn the area just outside the elevators into a “Just In Time” pro-interaction base for visitors to access the information they need to most efficiently determine and navigate to, their next destination in minimal time.
observational research
To understand the flow of the library and discover opportunities, I spent a combined 6 hours at various times over the course of a week interviewing and observing how visitors used the building ands its spaces.
- On average visitors using the elevator spent
35-70 seconds waiting for the elevator. - Roughly 50% of visitors used the elevator.
- Most visitors knew the layout of the building and had a favorite spot to do work.
–
–
pain point ID & journey mapping
Developing a solid understanding of how visitors used the space, I was able to explain the potential mental and physical process of visitors using an early touchscreen concept. I differentiated the users by their frequency of use and accepted how that would inform overall design.
Target Audience:
- Geared towards an inquisitive university student motivated to increase productivity of their time spent in library. Ages 17+.
Values:
- New and better use of elevator alcoves
- An experience destination for repeat visitors
- More consistent use of more remote study rooms
- Less wasted time for visitors searching around
- Less distraction for people in study rooms or desks with fewer people wandering around
- Easier navigation for persons in wheelchairs
- Fits well with the high-tech experience of Hunt Library
- Motion sensors in each room would aid safety and security efforts
- Geared towards an inquisitive university student motivated to increase productivity of their time spent in library. Ages 17+.
- New and better use of elevator alcoves
- An experience destination for repeat visitors
- More consistent use of more remote study rooms
- Less wasted time for visitors searching around
- Less distraction for people in study rooms or desks with fewer people wandering around
- Easier navigation for persons in wheelchairs
- Fits well with the high-tech experience of Hunt Library
- Motion sensors in each room would aid safety and security efforts
mock ups & prototyping
Prototyping for this space within a multi-sensorial environment, requires rapid iterations to project the feel of the space. By building a model of the space and clips of potential UI visuals, I was able to shift and envision the experience within the confines of the alcove. This is a fantastic tool in the beginning stages of UX/UI design. From here mock ups of my favorite iterations allowed for a clearer vision of the visual tools and interaction elements in the space.




















